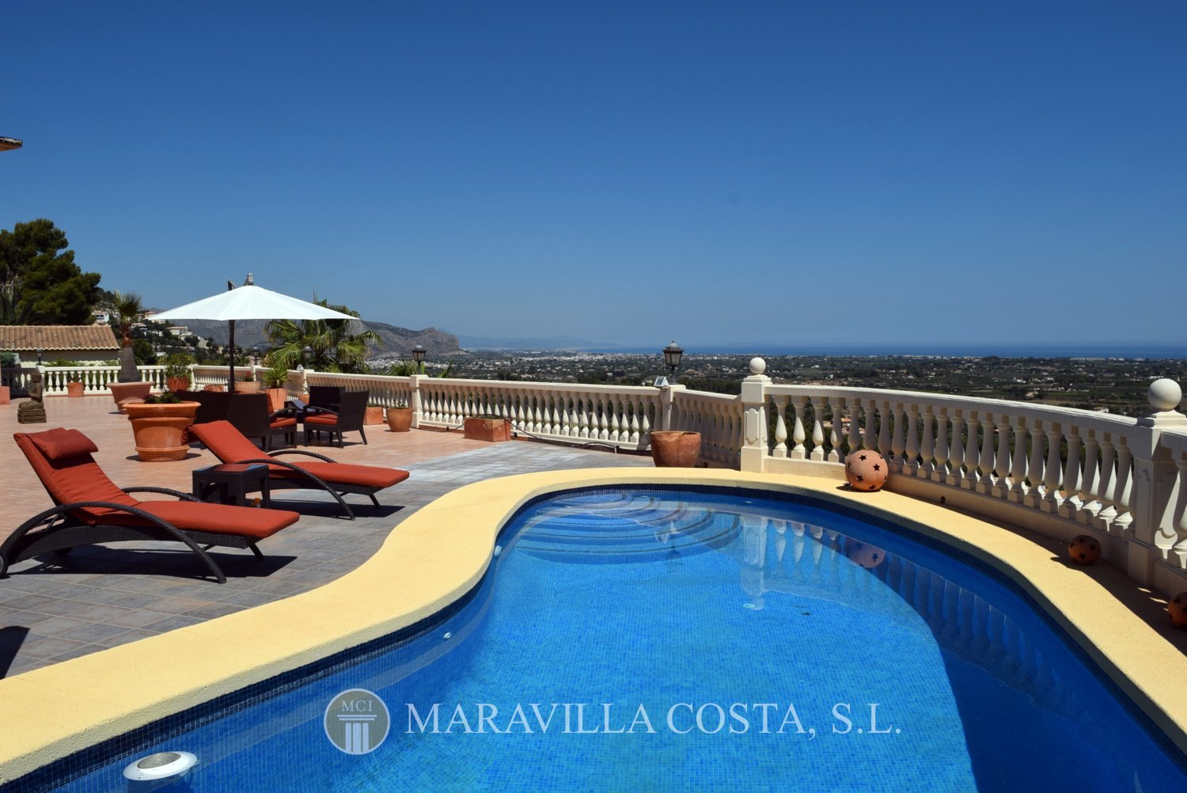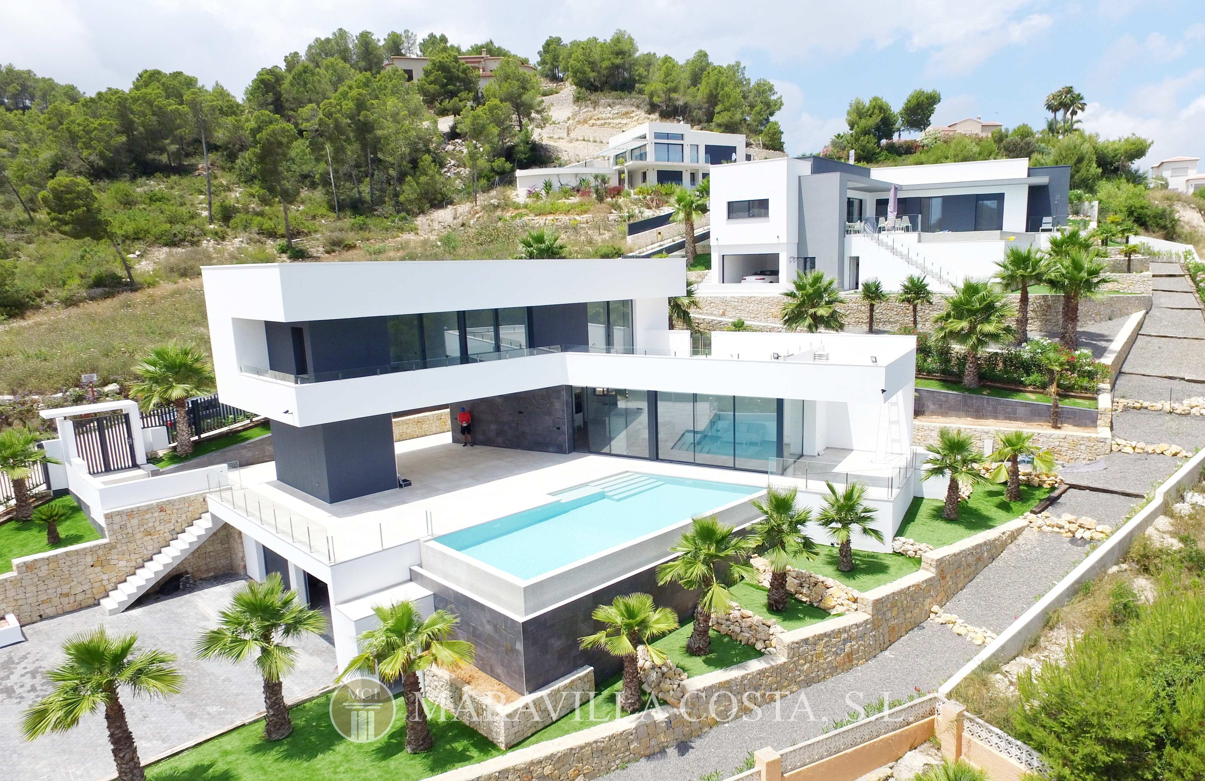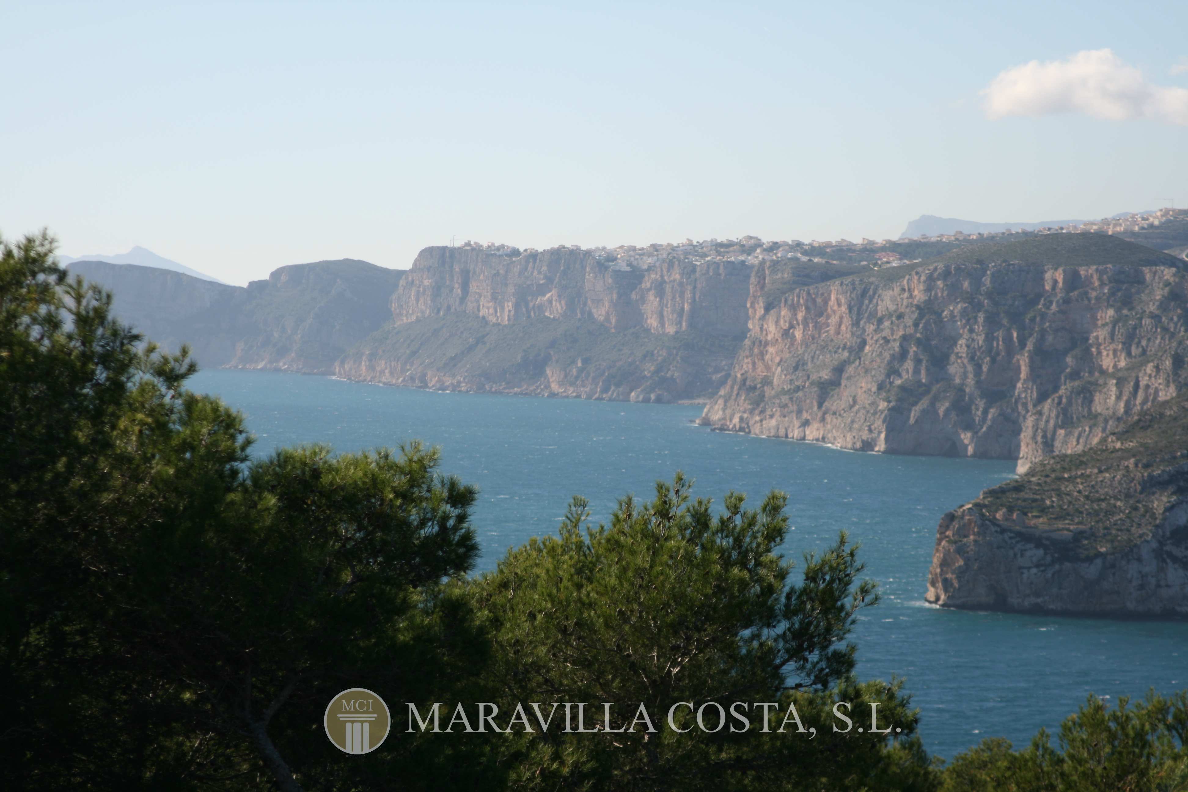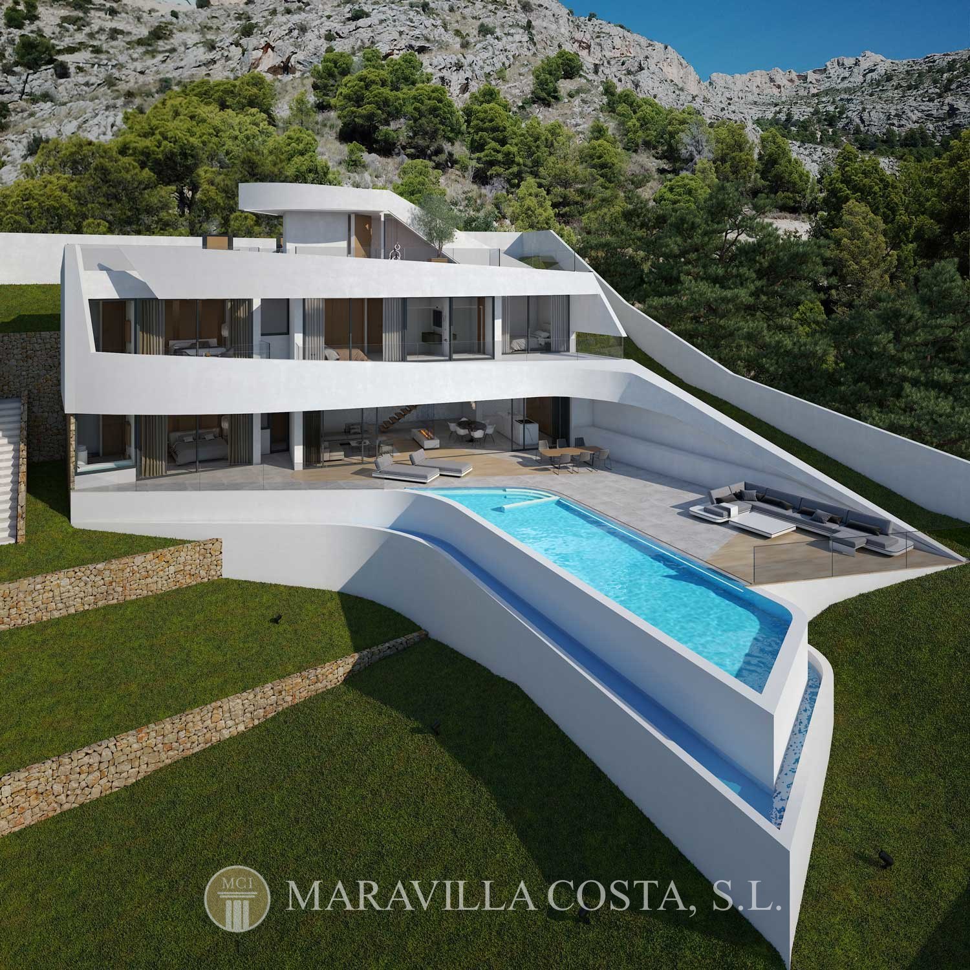- Home
- »
- Properties
- »
- All our Properties
Ctra. del Cap de la Nau Pla, 124, local 8
03730 Xàbia / Jávea
info@maravilla-costa.com
Luxury villa in La Sella with fantastic sea views and views over the golf course for sale. The house is built with high quality and well equipped, such with safety glazing, security doors in the upper bedrooms, bathrooms with Jacuzzis, central music system, underfloor heating etc.. On the ground floor there are kitchen, fireplace room, the open living / dining area with a designer fireplace, office and a bedroom with bath en suite. Upstairs are four more bedrooms with three bathrooms and a spacious terrace. The outdoor area offers, next to the pool with outdoor shower, a large summer kitchen with bar, furthermore, there is a garage and plenty of parking spaces. In the basement area about 120 square meters could be expanded to guest studios.
- Type: Villa
- Town: Pedreguer
- Area: La Sella
- Views: Sea view
- Plot size: 1.382 m²
- Build size: 425 m²
- Useful surface: 0 m²
- Terrace: 300 m²
- Bedrooms: 5
- Bathrooms: 4
- Guest bathroom: 1
- Lounge: 1
- Dining room: 1
- Kitchen: 1
- Built in: 2006
- Heating: Underfloor heating
- Pool: Private
- Garage:
- Open terrace:
- Parking:
- Fireplace:
- Sat/TV:
- Storage room: 1
- Summer kitchen: 1
- Alarm system:
- Outdoor shower:
- Double glazing:
- Fenced/Walled garden:
| Energy Rating Scale | Consumption kW/h m2/year | Emissions kg CO2/m2 year |
|---|---|---|
A |
0 |
0 |
B |
0 |
0 |
C |
0 |
0 |
D |
0 |
0 |
E |
0 |
0 |
F |
0 |
0 |
G |
0 |
0 |
Note: These details are for guidance only and complete accuracy cannot be guaranted. All measurements are approximate.
- Villa
- Overflowing
- Jávea->Cansalades
- 374 m²
- 3
- 1.000 m²
Ctra. del Cap de la Nau Pla, 124, local 8
03730 Xàbia / Jávea
info@maravilla-costa.com
Impressive modern luxury villa in a prime location with sea views - Urb.Tosalet 5, Javea. The property offers an open view of the green hills up to the sea. On a clear day you can look out over the Mediterranean sea to Ibiza. Modern architecture with clean forms and straight lines, exciting combination of classic elements and avant-garde materials make the hearts of architecture fans beat faster. In the basement there is a double garage with automatic door and a spacious basement area. The ground floor is divided into a large living - dining area, kitchen with adjoining utility room and a guest toilet. A large covered terrace with BBQ - area offers a shady place in the summer months, from here you can enjoy lovely sea views. The open pool terrace with a large pool with infinity effect, wide entry steps and underwater lights. Upstairs there are 3 spacious bedrooms and 2 bathrooms.The master bedroom has a bathroom en suite. All bedrooms have access onto the large roof terrace.
- Type: Villa
- Town: Jávea
- Area: Cansalades
- Views: Sea view
- Plot size: 1.000 m²
- Build size: 374 m²
- Useful surface: 0 m²
- Terrace: 0 m²
- Bedrooms: 3
- Bathrooms: 3
- Lounge: 1
- Kitchen: 1
- Built in: 2016
- Heating: Underfloor heating
- Pool: Overflowing
- Garage:
- Open terrace:
- Covered terrace:
- Storage room: 1
- Barbecue:
- Fenced/Walled garden:
| Energy Rating Scale | Consumption kW/h m2/year | Emissions kg CO2/m2 year |
|---|---|---|
A |
0 |
0 |
B |
0 |
0 |
C |
0 |
0 |
D |
0 |
0 |
E |
0 |
0 |
F |
0 |
0 |
G |
0 |
0 |
Note: These details are for guidance only and complete accuracy cannot be guaranted. All measurements are approximate.
Ctra. del Cap de la Nau Pla, 124, local 8
03730 Xàbia / Jávea
info@maravilla-costa.com
New luxury development 2km from Playa Levante La Fossa and Calpe town centre. It has beautiful views to the sea and the Peñon de Ifach. This elegant villa is located on a flat plot of 880 m2 and has a total constructed area of 604 m2 distributed as follows on 2 floors: on the main floor we have the spacious entrance hall, 1 large bedroom with bathroom en suite and a walk-in wardrobe, 1 guest toilet, storage room laundry room, large kitchen of 25 m2 (with island) which communicates with the living room and opens onto a large outdoor terrace where we have a rectangular pool with chill-out area. On the first floor there is the entrance hall, three spacious bedrooms, all with large dressing rooms, en-suite bathrooms and access to a private terrace. This beautiful property offers excellent quality finishes and materials such as porcelain floors, exclusive tiles, designer kitchen with top of the range appliances, Technal exterior carpentry with automatic shutters, designer interior carpentry, alarm with cameras, LED lighting. It is also equipped with underfloor heating (aerothermal system, maximum efficiency) and air conditioning (hot and cold). It also has a large parking area for several vehicles and a garage. The property comes with a complete low maintenance garden with automatic irrigation system.
Completion date 12 months from signing of contract. (subject to change)
- Type: Villa
- Town: Calpe
- Area: Ortenbach
- Plot size: 880 m²
- Build size: 604 m²
- Useful surface: 0 m²
- Terrace: 0 m²
- Bedrooms: 4
- Bathrooms: 4
| Energy Rating Scale | Consumption kW/h m2/year | Emissions kg CO2/m2 year |
|---|---|---|
A |
0 |
0 |
B |
0 |
0 |
C |
0 |
0 |
D |
0 |
0 |
E |
0 |
0 |
F |
0 |
0 |
G |
0 |
0 |
Note: These details are for guidance only and complete accuracy cannot be guaranted. All measurements are approximate.
Ctra. del Cap de la Nau Pla, 124, local 8
03730 Xàbia / Jávea
info@maravilla-costa.com
This wonderful finca is situated on a plot of 8000m2. Surrounded by a lovely landscaped Mediterranean garden with a lawn, a pond, numerous gravel paths, palm trees, pine trees, plants and with its own orange and olive grove, you will find here an oasis of peace and nature. In addition, the house has an excellent location, the historic centre of Javea is less than a km away and the beach and harbour at 3 km. The house has a southern orientation which ensures that you can enjoy the sun all day long at the pool, on the terrace or from a spot in the enormous garden. A large driveway through the orange and olive trees leads to the property. Through a second gate you enter the beautifully landscaped domain with the villa on the right and a separate 300-year-old guest house in Arabic style on the left. You enter the villa in a spacious hall with immediately on the left a guest toilet, further on you have a rustic kitchen, through the kitchen you enter directly a very spacious dining room with lounge and fireplace. Both the kitchen and the living room give access to a very large naya with outdoor kitchen. If you walk further down the hall you will come to 2 double bedrooms, both with an en suite bathroom. The back bedroom also has direct access to a large courtyard with a well. Crossing this courtyard you come to a third building with veranda and barbecue area adjacent to the pool. Here you will also find a bedroom with a large bathroom and a sauna. Going back to the villa, on the upper floor there is another beautiful rustic suite with large windows overlooking the valley. From the bedroom you walk into a luxurious bathroom with phenomenal views of the Montgó. Through the garden you reach the renovated guest house with 2 spacious bedrooms, a bathroom, a Jacuzzi, a laundry room and a naya.
- Type: Villa
- Town: Jávea
- Area: Tosals
- Plot size: 8.000 m²
- Build size: 460 m²
- Useful surface: 0 m²
- Terrace: 0 m²
- Bedrooms: 6
- Bathrooms: 4
| Energy Rating Scale | Consumption kW/h m2/year | Emissions kg CO2/m2 year |
|---|---|---|
A |
0 |
0 |
B |
0 |
0 |
C |
0 |
0 |
D |
0 |
0 |
E |
0 |
0 |
F |
0 |
0 |
G |
0 |
0 |
Note: These details are for guidance only and complete accuracy cannot be guaranted. All measurements are approximate.
Ctra. del Cap de la Nau Pla, 124, local 8
03730 Xàbia / Jávea
info@maravilla-costa.com
Sea view villa for sale in Pedreguer, very quietly situated and built on a flat plot of over 10,000m2 at a height of 70m above sea level with beautiful views of the mountains and the sea. The existing house dates from 2008 and will be completely renovated according to the accompanying building plans. The property consists of 3 floors with a total built area of 550m2. On the ground floor there is a large living room with a spacious open fully equipped kitchen, an entrance hall, a guest toilet and a bedroom with en-suite. The upper floor has a large landing with access to 4 double bedrooms with a balcony with mountain or sea view and there are 2 spacious bathrooms with the possibility to an extension of 3rd bathroom en-suite. On a lower floor there is a Gym and fitness with a bathroom and sauna, a play area for table tennis or pool, extra space for a cinema and a garage. There is also a spacious covered terrace with lounge sofa and a large roof terrace with beautiful sea views. In the garden there is a 50m2 swimming pool, a large covered outdoor kitchen and a carport for 4 cars. The garden is divided into different zones, there is a landscaped garden with lawn and palm trees of 1000m2, an orchard with Almond trees and olive trees of 5000m2 and there are facilities for keeping horses.
- Type: Villa
- Town: Pedreguer
- Plot size: 10.000 m²
- Build size: 550 m²
- Useful surface: 0 m²
- Terrace: 0 m²
- Bedrooms: 5
- Bathrooms: 3
| Energy Rating Scale | Consumption kW/h m2/year | Emissions kg CO2/m2 year |
|---|---|---|
A |
0 |
0 |
B |
0 |
0 |
C |
0 |
0 |
D |
0 |
0 |
E |
0 |
0 |
F |
0 |
0 |
G |
0 |
0 |
Note: These details are for guidance only and complete accuracy cannot be guaranted. All measurements are approximate.
Ctra. del Cap de la Nau Pla, 124, local 8
03730 Xàbia / Jávea
info@maravilla-costa.com
This plot is situated in the area of Ambolo, Jávea. It is only slightly inclined and therefore, perfect for the construction of a luxury villa. The plot is really unique, and it is impossible to buy another similar plot in this super area. The plot is south-west facing, which is a perfect orientation.
All data of the here published properties are based on information provided by the owner, for their accuracy we assume no liability.
- Type: Plot
- Town: Jávea
- Area: Ambolo
- Views: Sea view
- Plot size: 2.355 m²
- Build size: 0 m²
- Useful surface: 0 m²
- Terrace: 0 m²
| Energy Rating Scale | Consumption kW/h m2/year | Emissions kg CO2/m2 year |
|---|---|---|
A |
0 |
0 |
B |
0 |
0 |
C |
0 |
0 |
D |
0 |
0 |
E |
0 |
0 |
F |
0 |
0 |
G |
0 |
0 |
Note: These details are for guidance only and complete accuracy cannot be guaranted. All measurements are approximate.
Ctra. del Cap de la Nau Pla, 124, local 8
03730 Xàbia / Jávea
info@maravilla-costa.com
This modern villa is located on a quiet 1448 m2 plot in Benissa and offers breathtaking views of the coast from the Cap D'or in Moraira to the Peñon de Ifach in Calpe. The villa is located on a steep plot and consists of several cubes spread over 4 floors alternating with terraces and green areas. This layout gives you beautiful sea views from every room. At street level, parking space is provided for two cars. A staircase takes you to the top floor, where there is a hall and the stairs and lift to the other floors. There is the possibility of also installing a lift from the parking area to the hall to create maximum comfort. One floor below are two double bedrooms each with an en suite bathroom and with access to a shared balcony. Another floor below are another two double bedrooms each with an en suite bathroom and access to a large shared terrace. There is also a laundry room and two green areas on this floor. The ground floor consists of a large living-dining room with a stove, a spacious open kitchen with a large cooking island, a guest toilet and a storage room. Large sliding windows allow access to the poolside terrace from the living room. There is also a barbecue and the pool is surrounded by green areas. The villa has underfloor heating and air conditioning. The beautiful coast of Benissa is only 2 km away and offers several idyllic beaches perfect for sunbathing, snorkelling, etc. Moreover, the villa is located in a very central location with regard to the surrounding villages and towns. In just 10 minutes you can reach the large sandy beaches of Calpe as well as the historic centre of Benissa. And in just under 20 minutes you are in the tourist port village of Moraira.
- Type: Villa
- Town: Benissa
- Area: La Fustera
- Plot size: 1.448 m²
- Build size: 330 m²
- Useful surface: 0 m²
- Terrace: 0 m²
- Bedrooms: 4
- Bathrooms: 5
| Energy Rating Scale | Consumption kW/h m2/year | Emissions kg CO2/m2 year |
|---|---|---|
A |
0 |
0 |
B |
0 |
0 |
C |
0 |
0 |
D |
0 |
0 |
E |
0 |
0 |
F |
0 |
0 |
G |
0 |
0 |
Note: These details are for guidance only and complete accuracy cannot be guaranted. All measurements are approximate.
Ctra. del Cap de la Nau Pla, 124, local 8
03730 Xàbia / Jávea
info@maravilla-costa.com
SUNSET IBIZA presents itself as an impressive new construction project bathed in sunlight in the southern orientation, promising a breathtaking 180-degree view of the sea.
This contemporary and light-filled structure comprises four bedrooms, five bathrooms, a bright open living room with an American kitchen, a fitness room, and a sauna. The impressive 11x4-meter pool with a whirlpool completes the ensemble.
The villa will be equipped with a state-of-the-art central air conditioning system that provides both heating and cooling functions, controlled by individual thermostats. Floors and walls of the bathrooms will be adorned with large-format porcelain tiles, and the sanitary fixtures will bear the renowned Roca brand. The design kitchen will feature an exquisite Silestone countertop and will be equipped with high-quality appliances such as a dishwasher, refrigerator, freezer, microwave, oven, induction cooktop, and range hood.
The security of the villa is ensured by a robust metal entrance door with security hinges and an anti-lever system. The automatic garage door can be conveniently controlled via remote control. The exterior windows are made of painted aluminum and feature an efficient thermal and anti-intrusion system, as well as double glazing of the Climalit type and automatic exterior blinds.
The interior of the villa is characterized by lacquered interior doors and custom-made built-in wardrobes with practical shelves and dressers. Both the terraces and the interior spaces are equipped with non-slip porcelain tiles that offer the highest level of safety and style.
- Type: Villa
- Town: Calpe
- Views: Sea view
- Plot size: 1.013 m²
- Build size: 453 m²
- Useful surface: 0 m²
- Terrace: 0 m²
- Bedrooms: 4
- Bathrooms: 4
- Guest bathroom: 1
- Lounge: 1
- Dining room: 1
- Kitchen: Open kitchen
- Built in: 2023
- Garage:
- Open terrace:
- Covered terrace:
- Parking:
- Fenced/Walled garden:
Note: These details are for guidance only and complete accuracy cannot be guaranted. All measurements are approximate.
Ctra. del Cap de la Nau Pla, 124, local 8
03730 Xàbia / Jávea
info@maravilla-costa.com
New construction project, located in Altea Hills with stunning sea views. The time for finishing the building will be around 14 months.
On the middle floor there will be three bedrooms, all of them with bathrooms en suite and access to the terrace. In addition, the master bedroom also will have a dressing room.
On the ground floor there will be another bedroom with bathroom en suite, as well as the open kitchen, the living and the dining room with a chimney in seperating them. All rooms will have access to the terrace and pool.
At the top of the villa there is going to be a large terrace with a whirlpool, a parking for two vehicles as well as the entrance to the house with elevator included on all floors.
The villa will have underfloor heating and air conditioning.
All property data published on this website are based on the information provided by the owner, for its accuracy we assume no responsibility.
- Type: Villa
- Town: Altea Hills
- Views: Sea view
- Plot size: 979 m²
- Build size: 412 m²
- Useful surface: 0 m²
- Terrace: 0 m²
- Bedrooms: 4
- Bathrooms: 4
- Guest bathroom: 1
- Lounge: 1
- Dining room: 1
- Kitchen: Open kitchen
- Heating: Underfloor heating
- Pool: Overflowing
- Open terrace:
- Covered terrace:
- Parking:
- Sat/TV:
- Storage room: 1
- Elevator:
- Telephone:
- ADSL:
- Outdoor shower:
- Fenced/Walled garden:
Note: These details are for guidance only and complete accuracy cannot be guaranted. All measurements are approximate.
Ctra. del Cap de la Nau Pla, 124, local 8
03730 Xàbia / Jávea
info@maravilla-costa.com
This modern villa is located in San Jaime, one of the most popular areas of Moraira. The villa is spread over 4 floors. On the ground floor there is a spacious open plan lounge with dining area, a modern fully equipped open kitchen, a barbeque area, a guest toilet, a laundry room and a double bedroom with bathroom en suite. On the first floor there are 2 double bedrooms with bathroom en suite, both bedrooms have direct access to the large balcony at the front of the house. On the second floor is the master bedroom with dressing area and bathroom en suite. The ground floor has a heated indoor swimming pool, a bathroom, a fitness room, a home cinema, a wine cellar and a garage suitable for 2 cars. The beautiful villa is surrounded by a low maintenance Mediterranean garden and offers various other seating areas in addition to the partly covered terrace with the swimming pool.
- Type: Villa
- Town: Moraira
- Area: San Jaime
- Plot size: 1.132 m²
- Build size: 559 m²
- Useful surface: 0 m²
- Terrace: 0 m²
- Bedrooms: 4
- Bathrooms: 5
| Energy Rating Scale | Consumption kW/h m2/year | Emissions kg CO2/m2 year |
|---|---|---|
A |
0 |
0 |
B |
0 |
0 |
C |
0 |
0 |
D |
0 |
0 |
E |
0 |
0 |
F |
0 |
0 |
G |
0 |
0 |
Note: These details are for guidance only and complete accuracy cannot be guaranted. All measurements are approximate.









