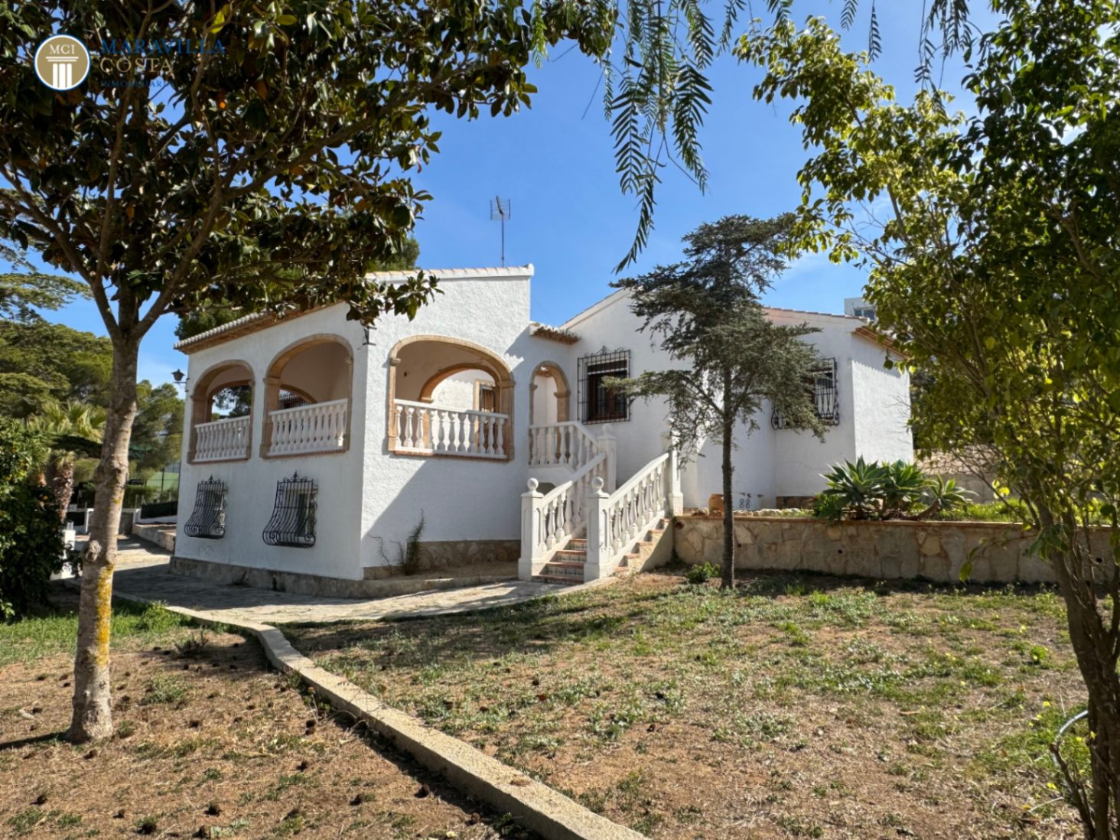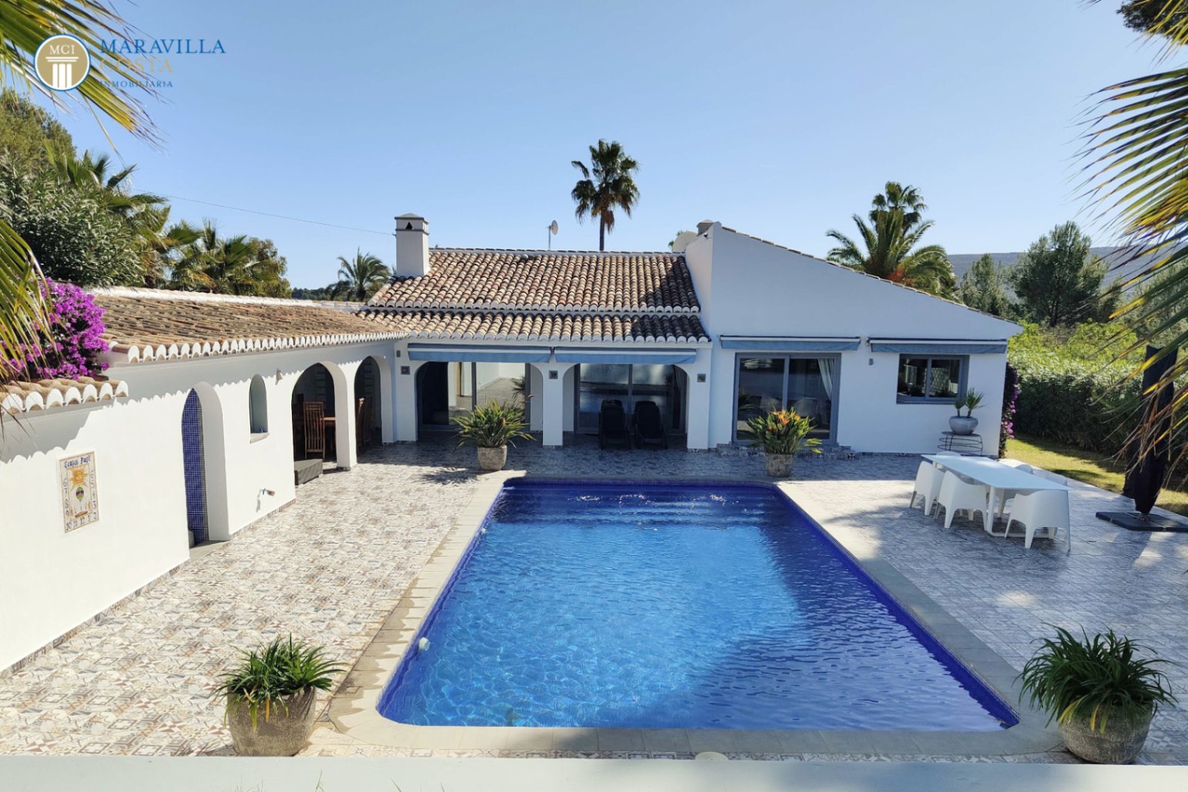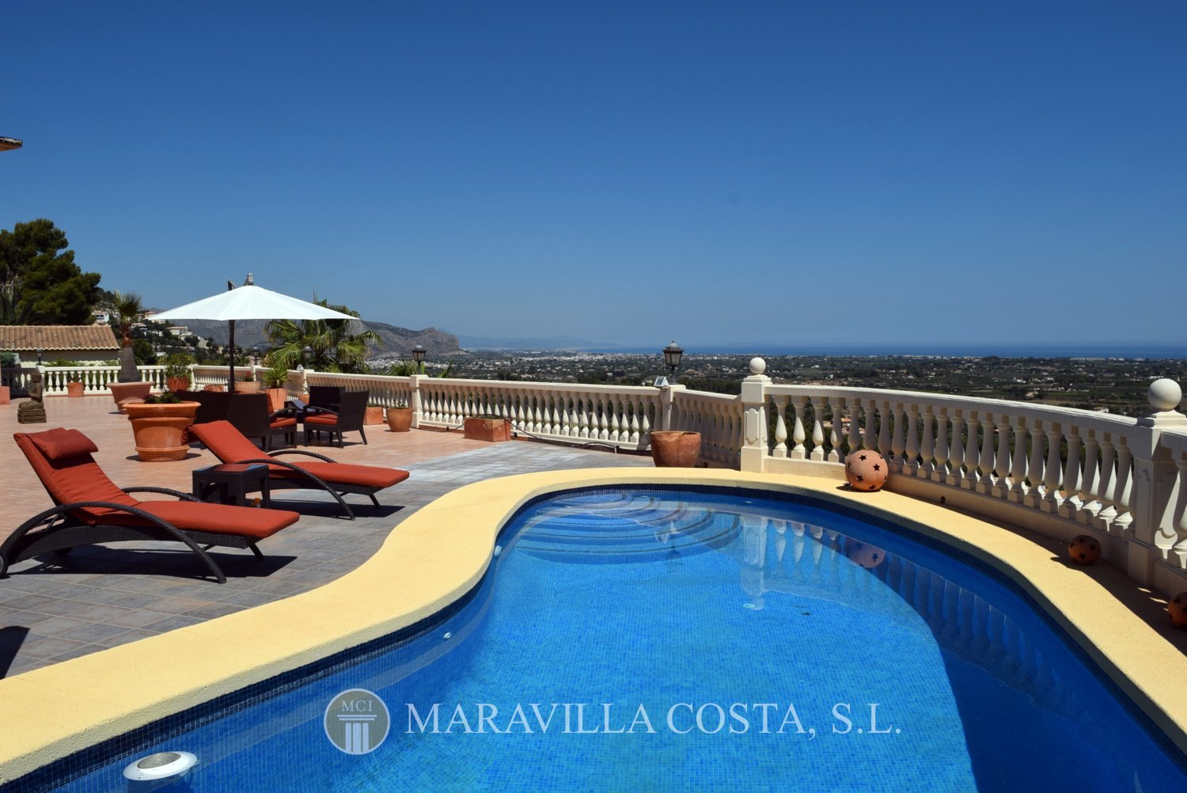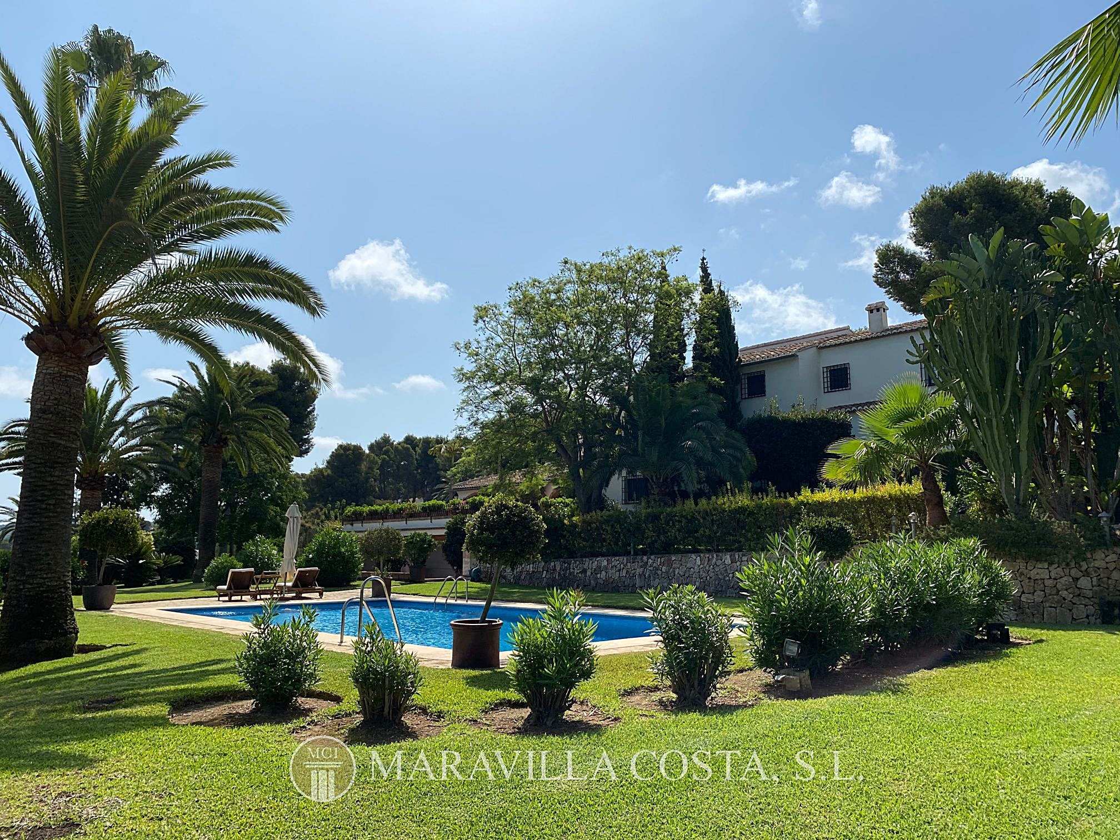- Home
- »
- Properties
- »
- Categoria: Golf properties for sale in Javea
Ctra. del Cap de la Nau Pla, 124, local 8
03730 Xàbia / Jávea
info@maravilla-costa.com
Welcome to this partially renovated villa in classic Mediterranean style, situated on a generous plot of 1606 square meters. The property features a built area of 176 square meters and presents an ideal opportunity for those who wish to bring their own visions to life. The property allows for the final steps of renovation to be tailored to individual preferences, creating a personalized home. Additionally, the garage can be converted into a separate, independent guest apartment.
The ongoing renovation includes updated electrical wiring, new plumbing, and fresh flooring. Pre-installation for air conditioning, as well as connections for a boiler and washing machine, have already been completed.
The villa comprises three bedrooms and three new bathrooms, one of which serves as an en-suite. A spacious terrace offers a beautiful panoramic view with a slight glimpse of the sea. Furthermore, there is a small patio behind the kitchen and a large garden area. Its location is optimal, close to the beach and all other amenities.
- Type: Villa
- Town: Jávea
- Area: Tosalet
- Views: Panoramic view
- Plot size: 1.606 m²
- Build size: 176 m²
- Useful surface: 0 m²
- Terrace: 0 m²
- Bedrooms: 3
- Bathrooms: 3
- Lounge: 1
- Kitchen: Independent
- Built in: 1980
- Date of renovation: 2023
- Garage:
- Open terrace:
- Covered terrace:
- Parking:
- Fireplace:
Note: These details are for guidance only and complete accuracy cannot be guaranted. All measurements are approximate.
- Villa
- 10 x 5 m
- Jávea->Lluca
- 272 m²
- 3
- 1.600 m²
Ctra. del Cap de la Nau Pla, 124, local 8
03730 Xàbia / Jávea
info@maravilla-costa.com
A beautiful villa, completely renovated with the highest standard of quality, near the golf course of Jávea. The villa is a successful combination of traditional style and modern design. It is at ground level and very private due to its large plot and the adjacent green area. The house is particularly impressive with its spacious, open kitchen with its substantial kitchen island, the dining area with its high ceilings and the double-sided fireplace, opposite the cozy living room with another electric fireplace. There are 4 bedrooms and 3 bathrooms, 2 of them en-suite. Outside is, next to the kitchen, a breakfast area, the interesting designed, covered terrace, which immediately gives you a holiday feeling on the beach, an outdoor bathroom and the private, 10 x 5 m large pool. A villa that leaves nothing to be desired. It is equipped with double glazed windows with blinds and mosquito nets, central heating, air conditioning, TV, internet, electric gate, etc..
All data of the here published properties are based on information provided by the owner, for their accuracy we assume no liability.
- Type: Villa
- Town: Jávea
- Area: Lluca
- Plot size: 1.600 m²
- Build size: 272 m²
- Useful surface: 0 m²
- Terrace: 0 m²
- Bedrooms: 4
- Bathrooms: 3
- Lounge: 1
- Dining room: 1
- Kitchen: Open kitchen
- Date of renovation: 2017
- Heating: central
- Pool: 10 x 5 m
- Open terrace:
- Covered terrace:
- Parking:
- Fireplace:
- Sat/TV:
- Storage room: 1
- Telephone:
- ADSL:
- Outdoor shower:
- Fenced/Walled garden:
Note: These details are for guidance only and complete accuracy cannot be guaranted. All measurements are approximate.
Ctra. del Cap de la Nau Pla, 124, local 8
03730 Xàbia / Jávea
info@maravilla-costa.com
Luxury villa in La Sella with fantastic sea views and views over the golf course for sale. The house is built with high quality and well equipped, such with safety glazing, security doors in the upper bedrooms, bathrooms with Jacuzzis, central music system, underfloor heating etc.. On the ground floor there are kitchen, fireplace room, the open living / dining area with a designer fireplace, office and a bedroom with bath en suite. Upstairs are four more bedrooms with three bathrooms and a spacious terrace. The outdoor area offers, next to the pool with outdoor shower, a large summer kitchen with bar, furthermore, there is a garage and plenty of parking spaces. In the basement area about 120 square meters could be expanded to guest studios.
- Type: Villa
- Town: Pedreguer
- Area: La Sella
- Views: Sea view
- Plot size: 1.382 m²
- Build size: 425 m²
- Useful surface: 0 m²
- Terrace: 300 m²
- Bedrooms: 5
- Bathrooms: 4
- Guest bathroom: 1
- Lounge: 1
- Dining room: 1
- Kitchen: 1
- Built in: 2006
- Heating: Underfloor heating
- Pool: Private
- Garage:
- Open terrace:
- Parking:
- Fireplace:
- Sat/TV:
- Storage room: 1
- Summer kitchen: 1
- Alarm system:
- Outdoor shower:
- Double glazing:
- Fenced/Walled garden:
| Energy Rating Scale | Consumption kW/h m2/year | Emissions kg CO2/m2 year |
|---|---|---|
A |
0 |
0 |
B |
0 |
0 |
C |
0 |
0 |
D |
0 |
0 |
E |
0 |
0 |
F |
0 |
0 |
G |
0 |
0 |
Note: These details are for guidance only and complete accuracy cannot be guaranted. All measurements are approximate.
Ctra. del Cap de la Nau Pla, 124, local 8
03730 Xàbia / Jávea
info@maravilla-costa.com
This very spacious villa with its beautiful, well-tended, large garden is located in the area of El Tosalet in Jávea. It is only a few minutes away from the beach and all amenities and offers plenty of space for a large family
On the ground floor there are three bedrooms with fitted wardrobes and two spacious bathrooms, the open living / dining area with fireplace and direct access to the large, partly covered terrace. Furthermore, there is the bright, new and fully equipped kitchen and next to this, another bedroom with its own bathroom, ideal for example for the house staff.
The upper floor has access both, inside the house and a separate entrance from the outside and is therefore perfect to use as a separate living unit. Here is an extremely spacious bedroom with its own open fireplace, dressing room and bathroom en suite with jacuzzi, another bedroom, a bathroom and a spacious living area, from which you get to the roof terrace, which has a very nice view over the Tosalet to the sea.
The villa is equipped with heating, air conditioning and an alarm system.
The pool area is surrounded by a very well-kept, large lawn area and many Mediterranean, well-grown plants, a covered bar area, a BBQ and a paddle space complete the outdoor area. A large double garage as well as a carport and additional outdoor parking spaces are available for the vehicles.
All data of the here published properties are based on information provided by the owner, for their accuracy we assume no liability.
- Type: Villa
- Town: Jávea
- Area: Tosalet
- Views: Open views
- Plot size: 3.000 m²
- Build size: 500 m²
- Useful surface: 0 m²
- Terrace: 0 m²
- Bedrooms: 6
- Bathrooms: 5
- Lounge: 2
- Dining room: 1
- Kitchen: Independent
- Heating: central
- Pool: Private
- Garage:
- Open terrace:
- Covered terrace:
- Parking:
- Fireplace:
- Sat/TV:
- Storage room: 1
- Water deposit: 1
- Barbecue:
- Alarm system:
- Outdoor shower:
- Double glazing:
| Energy Rating Scale | Consumption kW/h m2/year | Emissions kg CO2/m2 year |
|---|---|---|
A |
0 |
0 |
B |
0 |
0 |
C |
0 |
0 |
D |
0 |
0 |
E |
0 |
0 |
F |
0 |
0 |
G |
0 |
0 |
Note: These details are for guidance only and complete accuracy cannot be guaranted. All measurements are approximate.



