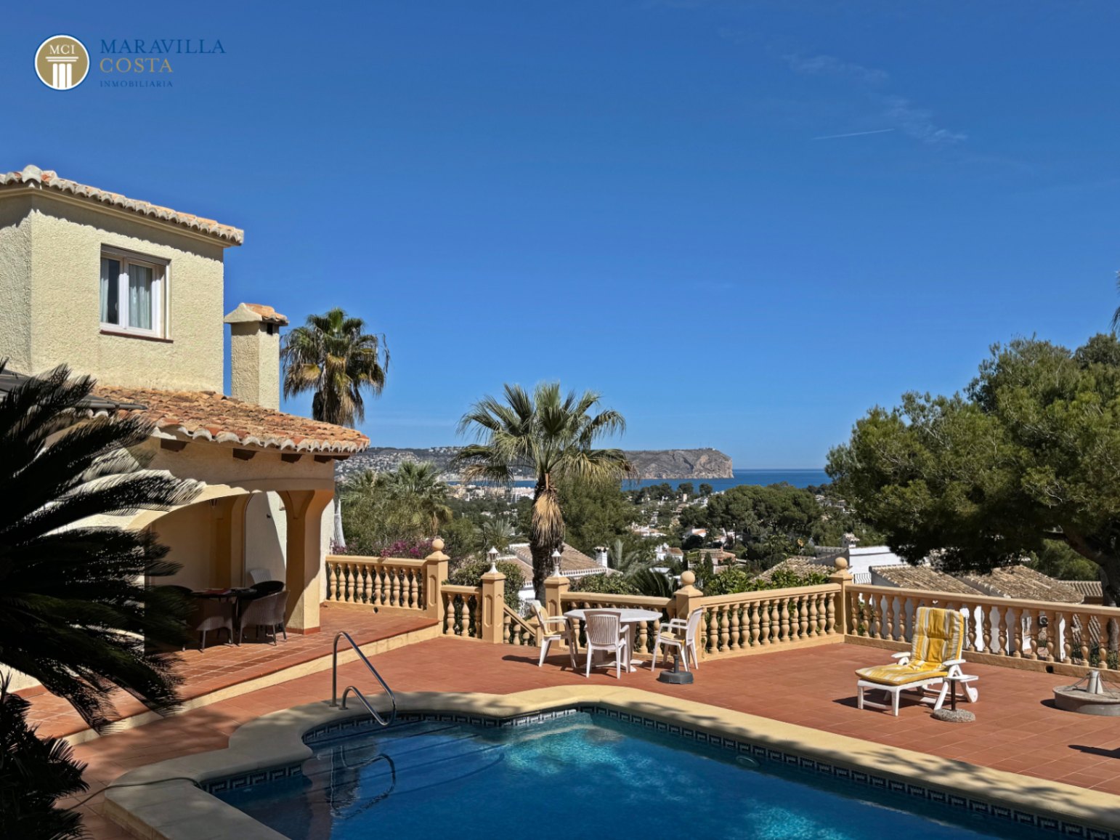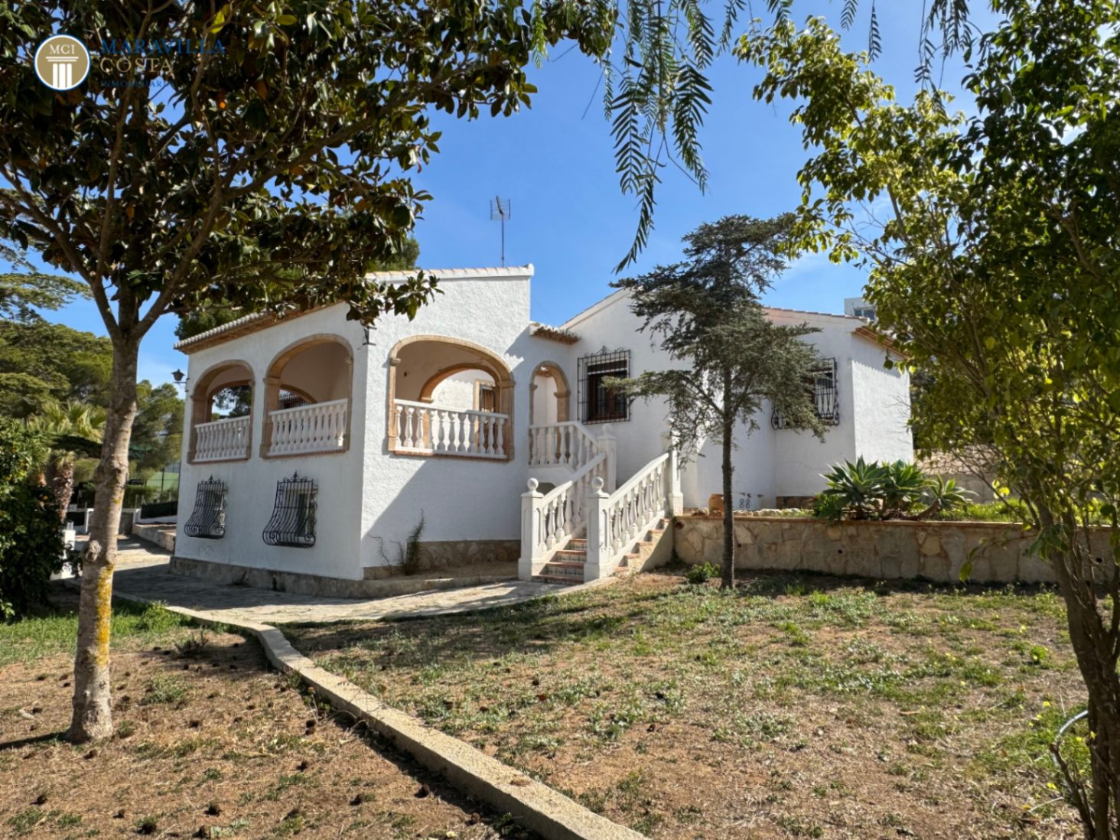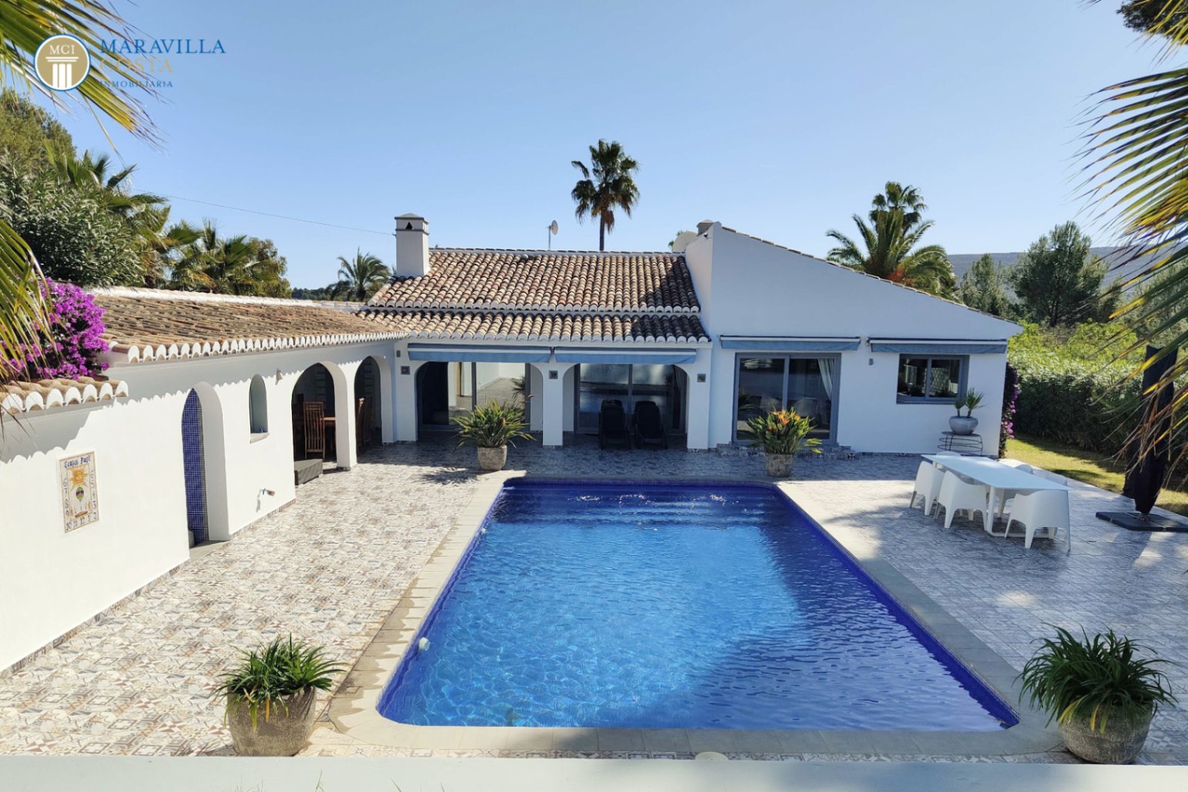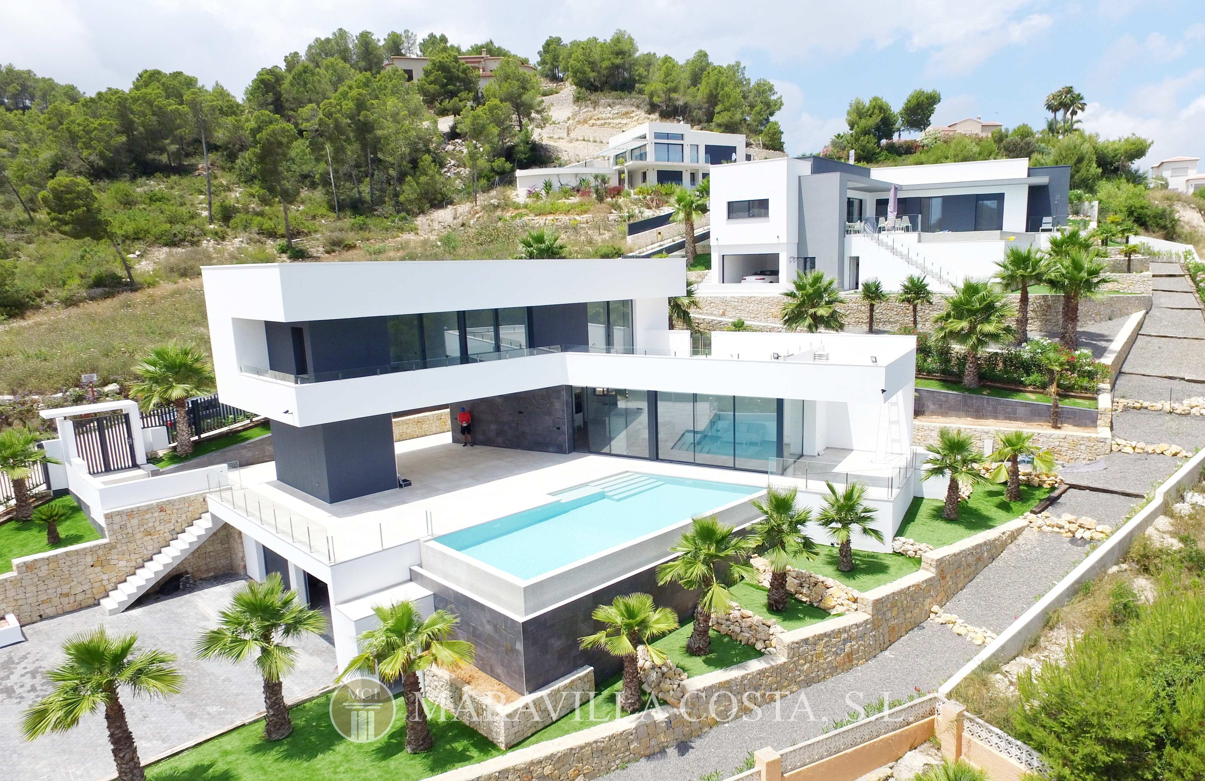- Home
- »
- Properties
- »
- Categoria: Villas for sale in Javea
- Villa
- Private
- Jávea->Pinomar
- 155 m²
- 3
- 1.182 m²
Ctra. del Cap de la Nau Pla, 124, local 8
03730 Xàbia / Jávea
info@maravilla-costa.com
This Mediterranean-style villa boasts a large plot with its beautiful, mature garden and lovely pool area. Both guarantee you absolute privacy. The house needs some refreshing but offers an excellent foundation for your new home. The villa is in a good location that offers both tranquility and good connectivity to all essential amenities.
On the main living level, there is the spacious living and dining area with a fireplace in the living room, two bedrooms and two bathrooms, the kitchen with access to a small patio, and the beautiful covered terrace with access to the pool. In the basement, there is another separate bedroom with a bathroom, a garage, and plenty of storage space, offering further expansion possibilities.
This property offers an ideal combination of Mediterranean charm and practical layout. Take the opportunity to design this charming house according to your own ideas!
- Type: Villa
- Town: Jávea
- Area: Pinomar
- Plot size: 1.182 m²
- Build size: 155 m²
- Useful surface: 0 m²
- Terrace: 0 m²
- Bedrooms: 3
- Bathrooms: 3
- Lounge: 1
- Dining room: 1
- Kitchen: Independent
- Built in: 1981
- Pool: Private
- Garage:
- Open terrace:
- Covered terrace:
- Parking:
- Fireplace:
- Storage room: 1
| Energy Rating Scale | Consumption kW/h m2/year | Emissions kg CO2/m2 year |
|---|---|---|
A |
0 |
0 |
B |
0 |
0 |
C |
0 |
0 |
D |
0 |
0 |
E |
0 |
0 |
F |
0 |
0 |
G |
0 |
0 |
Note: These details are for guidance only and complete accuracy cannot be guaranted. All measurements are approximate.
- Villa
- Private
- Jávea->Entrepinos
- 142 m²
- 3
- 1.091 m²
Ctra. del Cap de la Nau Pla, 124, local 8
03730 Xàbia / Jávea
info@maravilla-costa.com
This villa with breathtaking sea views is for sale in Jávea.
The house, designed in a traditional style, offers on the main living level a spacious open-plan living area with an American kitchen, a guest bathroom, and two bedrooms, each with its own bathroom. The view from the living room and the pool terrace towards Cabo San Antonio and the sea is simply enchanting. Upstairs, there is a separate guest studio with its own bathroom and kitchenette.
The villa is surrounded by a large garden with various palm trees and Mediterranean plants, and the pool offers a lovely size of 9 x 5 m. A spacious double garage is also part of the property.
The villa is equipped with gas central heating, air conditioning in the bedrooms, and solar panels for heating the pool.
- Type: Villa
- Town: Jávea
- Area: Entrepinos
- Views: Sea view
- Plot size: 1.091 m²
- Build size: 142 m²
- Useful surface: 0 m²
- Terrace: 0 m²
- Bedrooms: 3
- Bathrooms: 3
- Guest bathroom: 1
- Lounge: 1
- Dining room: 1
- Kitchen: Open kitchen
- Heating: central
- Pool: Private
- Garage:
- Open terrace:
- Covered terrace:
- Fireplace:
- Sat/TV:
- Telephone:
Note: These details are for guidance only and complete accuracy cannot be guaranted. All measurements are approximate.
Ctra. del Cap de la Nau Pla, 124, local 8
03730 Xàbia / Jávea
info@maravilla-costa.com
Welcome to this partially renovated villa in classic Mediterranean style, situated on a generous plot of 1606 square meters. The property features a built area of 176 square meters and presents an ideal opportunity for those who wish to bring their own visions to life. The property allows for the final steps of renovation to be tailored to individual preferences, creating a personalized home. Additionally, the garage can be converted into a separate, independent guest apartment.
The ongoing renovation includes updated electrical wiring, new plumbing, and fresh flooring. Pre-installation for air conditioning, as well as connections for a boiler and washing machine, have already been completed.
The villa comprises three bedrooms and three new bathrooms, one of which serves as an en-suite. A spacious terrace offers a beautiful panoramic view with a slight glimpse of the sea. Furthermore, there is a small patio behind the kitchen and a large garden area. Its location is optimal, close to the beach and all other amenities.
- Type: Villa
- Town: Jávea
- Area: Tosalet
- Views: Panoramic view
- Plot size: 1.606 m²
- Build size: 176 m²
- Useful surface: 0 m²
- Terrace: 0 m²
- Bedrooms: 3
- Bathrooms: 3
- Lounge: 1
- Kitchen: Independent
- Built in: 1980
- Date of renovation: 2023
- Garage:
- Open terrace:
- Covered terrace:
- Parking:
- Fireplace:
Note: These details are for guidance only and complete accuracy cannot be guaranted. All measurements are approximate.
- Villa
- 10 x 5 m
- Jávea->Entrepinos
- 205 m²
- 3
- 1.119 m²
Ctra. del Cap de la Nau Pla, 124, local 8
03730 Xàbia / Jávea
info@maravilla-costa.com
This exceptionally well-maintained villa in a sunny location presents on the main living level a spacious, open living area that extends through an adjoining glazed Naya - an appealing retreat especially on cooler days. From here, the path leads to the charming pool terrace with its 10 x 5 m pool, a barbecue area, and a beautiful open view. Furthermore, this level includes a kitchen, a workspace, two bedrooms - one with an en-suite bathroom - as well as another bathroom and a generous storage room.
Upstairs, there is a spacious bedroom with its own large bathroom, a small additional room, and a charming terrace with sea views.
The villa is surrounded by an extensive, low-maintenance garden, has a garage, and additional parking spaces. It is equipped with gas central heating and air conditioning
- Type: Villa
- Town: Jávea
- Area: Entrepinos
- Views: Sea view
- Plot size: 1.119 m²
- Build size: 205 m²
- Useful surface: 0 m²
- Terrace: 0 m²
- Bedrooms: 3
- Bathrooms: 3
- Lounge: 1
- Kitchen: Independent
- Heating: central
- Pool: 10 x 5 m
- Garage:
- Open terrace:
- Covered terrace:
- Parking:
- Fireplace:
- Storage room: 1
- Barbecue:
- Outdoor shower:
- Fenced/Walled garden:
Note: These details are for guidance only and complete accuracy cannot be guaranted. All measurements are approximate.
- Villa
- 10 x 5 m
- Jávea->Lluca
- 272 m²
- 3
- 1.600 m²
Ctra. del Cap de la Nau Pla, 124, local 8
03730 Xàbia / Jávea
info@maravilla-costa.com
A beautiful villa, completely renovated with the highest standard of quality, near the golf course of Jávea. The villa is a successful combination of traditional style and modern design. It is at ground level and very private due to its large plot and the adjacent green area. The house is particularly impressive with its spacious, open kitchen with its substantial kitchen island, the dining area with its high ceilings and the double-sided fireplace, opposite the cozy living room with another electric fireplace. There are 4 bedrooms and 3 bathrooms, 2 of them en-suite. Outside is, next to the kitchen, a breakfast area, the interesting designed, covered terrace, which immediately gives you a holiday feeling on the beach, an outdoor bathroom and the private, 10 x 5 m large pool. A villa that leaves nothing to be desired. It is equipped with double glazed windows with blinds and mosquito nets, central heating, air conditioning, TV, internet, electric gate, etc..
All data of the here published properties are based on information provided by the owner, for their accuracy we assume no liability.
- Type: Villa
- Town: Jávea
- Area: Lluca
- Plot size: 1.600 m²
- Build size: 272 m²
- Useful surface: 0 m²
- Terrace: 0 m²
- Bedrooms: 4
- Bathrooms: 3
- Lounge: 1
- Dining room: 1
- Kitchen: Open kitchen
- Date of renovation: 2017
- Heating: central
- Pool: 10 x 5 m
- Open terrace:
- Covered terrace:
- Parking:
- Fireplace:
- Sat/TV:
- Storage room: 1
- Telephone:
- ADSL:
- Outdoor shower:
- Fenced/Walled garden:
Note: These details are for guidance only and complete accuracy cannot be guaranted. All measurements are approximate.
- Villa
- Overflowing
- Jávea->Cansalades
- 374 m²
- 3
- 1.000 m²
Ctra. del Cap de la Nau Pla, 124, local 8
03730 Xàbia / Jávea
info@maravilla-costa.com
Impressive modern luxury villa in a prime location with sea views - Urb.Tosalet 5, Javea. The property offers an open view of the green hills up to the sea. On a clear day you can look out over the Mediterranean sea to Ibiza. Modern architecture with clean forms and straight lines, exciting combination of classic elements and avant-garde materials make the hearts of architecture fans beat faster. In the basement there is a double garage with automatic door and a spacious basement area. The ground floor is divided into a large living - dining area, kitchen with adjoining utility room and a guest toilet. A large covered terrace with BBQ - area offers a shady place in the summer months, from here you can enjoy lovely sea views. The open pool terrace with a large pool with infinity effect, wide entry steps and underwater lights. Upstairs there are 3 spacious bedrooms and 2 bathrooms.The master bedroom has a bathroom en suite. All bedrooms have access onto the large roof terrace.
- Type: Villa
- Town: Jávea
- Area: Cansalades
- Views: Sea view
- Plot size: 1.000 m²
- Build size: 374 m²
- Useful surface: 0 m²
- Terrace: 0 m²
- Bedrooms: 3
- Bathrooms: 3
- Lounge: 1
- Kitchen: 1
- Built in: 2016
- Heating: Underfloor heating
- Pool: Overflowing
- Garage:
- Open terrace:
- Covered terrace:
- Storage room: 1
- Barbecue:
- Fenced/Walled garden:
| Energy Rating Scale | Consumption kW/h m2/year | Emissions kg CO2/m2 year |
|---|---|---|
A |
0 |
0 |
B |
0 |
0 |
C |
0 |
0 |
D |
0 |
0 |
E |
0 |
0 |
F |
0 |
0 |
G |
0 |
0 |
Note: These details are for guidance only and complete accuracy cannot be guaranted. All measurements are approximate.





